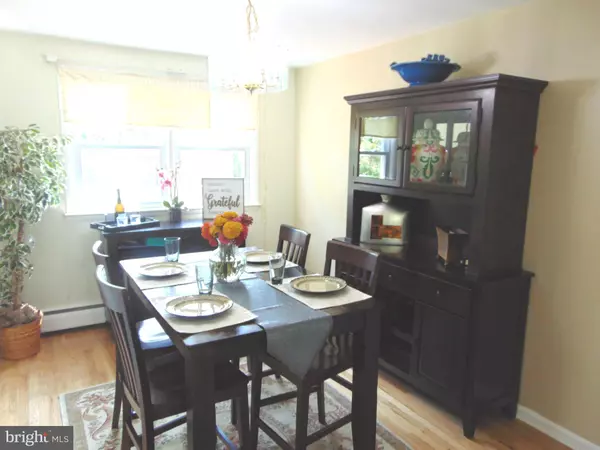For more information regarding the value of a property, please contact us for a free consultation.
710 JONATHAN DR King Of Prussia, PA 19406
Want to know what your home might be worth? Contact us for a FREE valuation!

Our team is ready to help you sell your home for the highest possible price ASAP
Key Details
Sold Price $421,500
Property Type Single Family Home
Sub Type Detached
Listing Status Sold
Purchase Type For Sale
Square Footage 1,950 sqft
Price per Sqft $216
Subdivision Sweet Briar
MLS Listing ID PAMC2007508
Sold Date 09/24/21
Style Bi-level
Bedrooms 4
Full Baths 1
Half Baths 2
HOA Y/N N
Abv Grd Liv Area 1,950
Originating Board BRIGHT
Year Built 1966
Annual Tax Amount $3,956
Tax Year 2021
Lot Size 8,100 Sqft
Acres 0.19
Lot Dimensions 68.00 x 0.00
Property Description
Wonderful Bi-level in desirable Upper Merion school district. This is a fantastic opportunity to own a
4 bedroom single in King of Prussia for under $400k, complete with hardwood floors on much of the
main level, family room with fireplace, one car garage, and terrific fenced back yard with great rear deck,
just perfect for your family gatherings. Situated in the tranquil Sweet Briar neighborhood, this home also offers convenience as it is within walking distance to most of the schools as well public transportation -
and you're within minutes of all major roadways. Hurry, don't miss out, come see it today!
Location
State PA
County Montgomery
Area Upper Merion Twp (10658)
Zoning RES
Rooms
Other Rooms Living Room, Dining Room, Bedroom 4, Kitchen, Family Room, Bathroom 3
Basement Full, Partially Finished
Main Level Bedrooms 3
Interior
Interior Features Attic, Carpet, Floor Plan - Traditional, Kitchen - Eat-In, Primary Bath(s), Tub Shower
Hot Water Natural Gas
Heating Hot Water
Cooling Central A/C
Flooring Carpet, Hardwood, Vinyl, Tile/Brick
Fireplaces Number 1
Fireplaces Type Brick
Equipment Oven - Self Cleaning, Refrigerator, Microwave
Fireplace Y
Window Features Bay/Bow
Appliance Oven - Self Cleaning, Refrigerator, Microwave
Heat Source Oil
Laundry Lower Floor
Exterior
Exterior Feature Deck(s)
Parking Features Garage - Front Entry
Garage Spaces 4.0
Fence Rear, Chain Link
Water Access N
View Garden/Lawn
Roof Type Pitched,Shingle
Accessibility None
Porch Deck(s)
Attached Garage 1
Total Parking Spaces 4
Garage Y
Building
Lot Description Front Yard, Level, Open, Rear Yard, SideYard(s)
Story 2
Sewer Public Sewer
Water Public
Architectural Style Bi-level
Level or Stories 2
Additional Building Above Grade
New Construction N
Schools
School District Upper Merion Area
Others
Senior Community No
Tax ID 58-00-11638-004
Ownership Fee Simple
SqFt Source Assessor
Horse Property N
Special Listing Condition Standard
Read Less

Bought with Marie Altieri • BHHS Fox & Roach-Collegeville
GET MORE INFORMATION




